WE ARE EXPERTS IN LOCAL PLANNING ADVICE
We provide planning advice, planning consultancy and architectural services.
Our planning advisors have over 25 years experience working with the planning offices of Dacorum, St Albans City and the surrounding areas.
This unique local knowledge enables us to offer expert advice and smoothly navigate the planning process for your building project.
WHAT OUR CUSTOMERS SAY

RECENT PLANNING APPROVALS
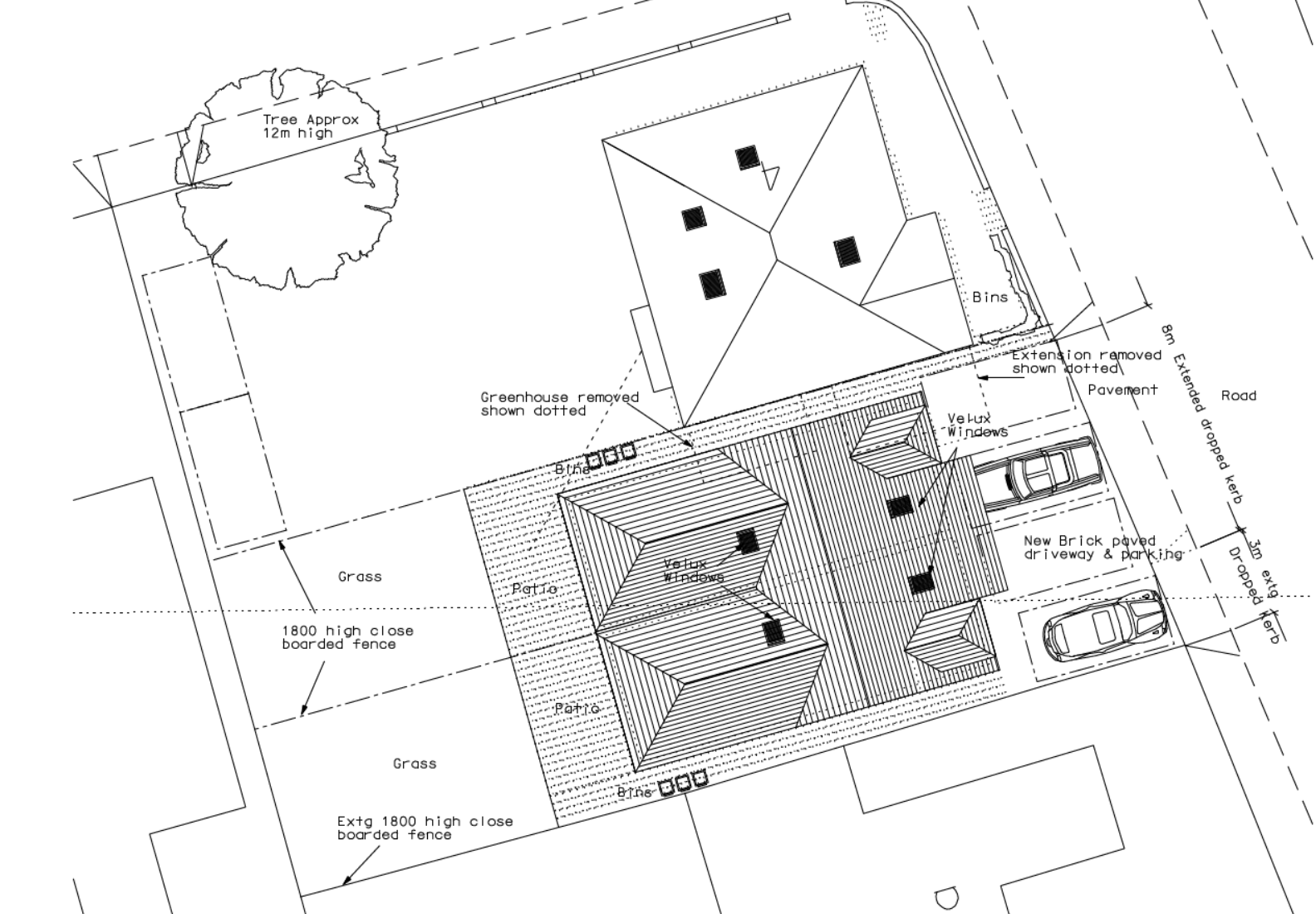
Corner plot maximisation (Hemel)
A large detached house on a large corner plot was crying out to have a development approved to maximise its value. Planning permission was obtained for a pair of semi-detached houses on the available land whilst retaining a good family garden for the original detached property.
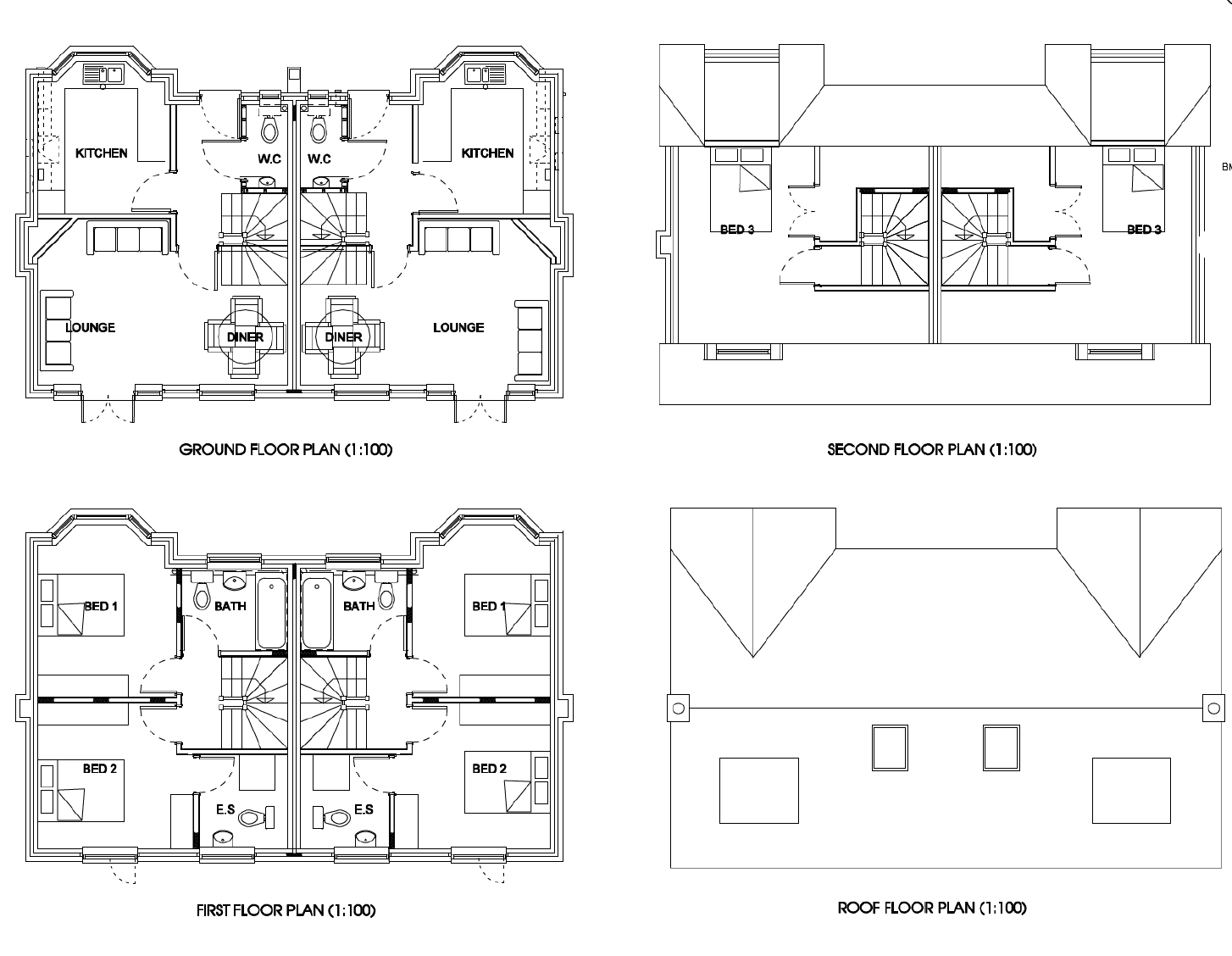
Development of a large garden - planning advice
A detached house on a corner plot with a long rear garden received planning permission to add a pair of attractive semi-detached homes in the rear of the plot. These have now been built and sold by a developer we introduced.
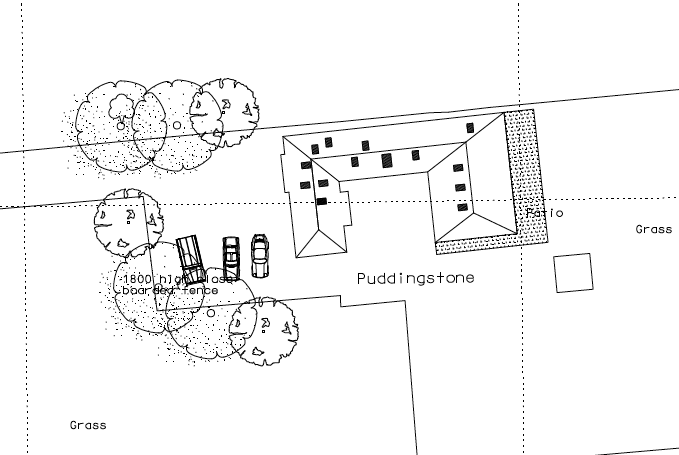
Extension of a barn conversion
We acted as planning consultants for this barn conversion. The detached ‘L’ shaped house from a previous conversion received planning approval for an extra wing to create a large family home.
OUR PROJECTS
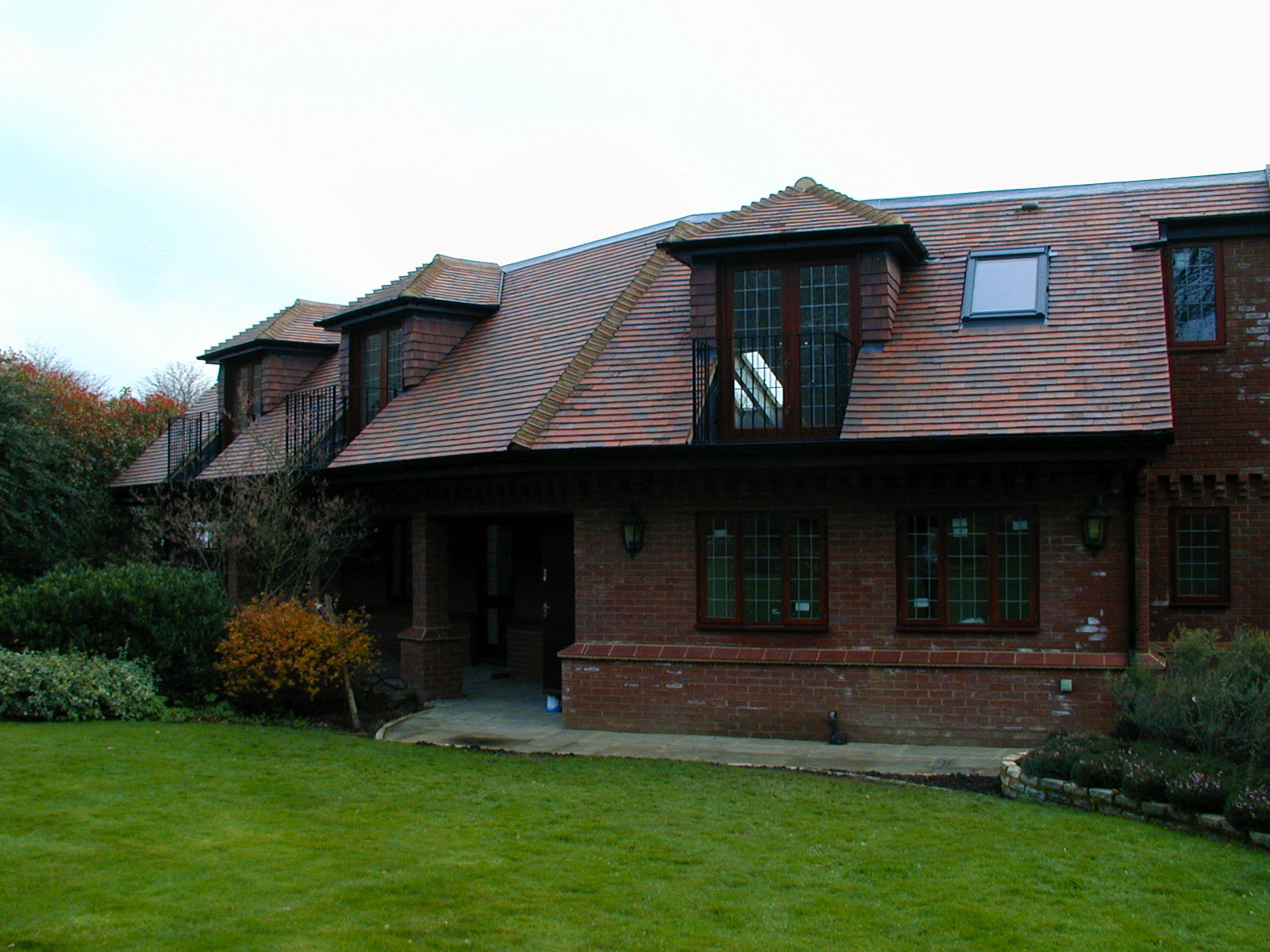
Maximising Garage Loft Space
This project was to extend over an existing triple garage to create a large space for our clients preferred use.
The design was created to blend sympathetically with the existing building and we introduced a builder who ensured that the materials used all blended seamlessly with the original building.
Maximising the light was a particular requirement.
The project was completed on time and within budget.
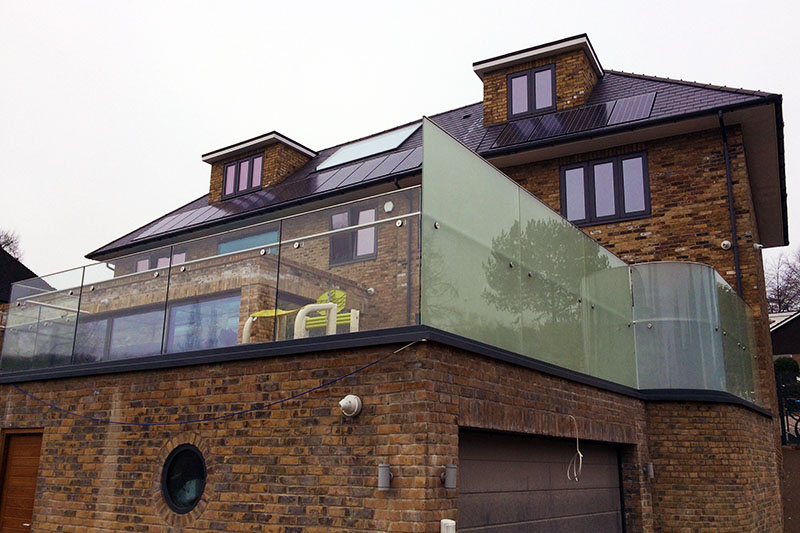
An Ambitious Proposal
This property being on a steep slope afforded the benefit of a basement for garaging and a gym.
The roof provided a very usable space for two bedrooms with en-suites.
The entrance hall and stairs provided a beautiful light centre to the whole home.
The conservatory style kitchen/family room is a stunning feature.
Air conditioning and underfloor heating feature on every floor.
Spectacular gates and other features really enhance the overall effect.
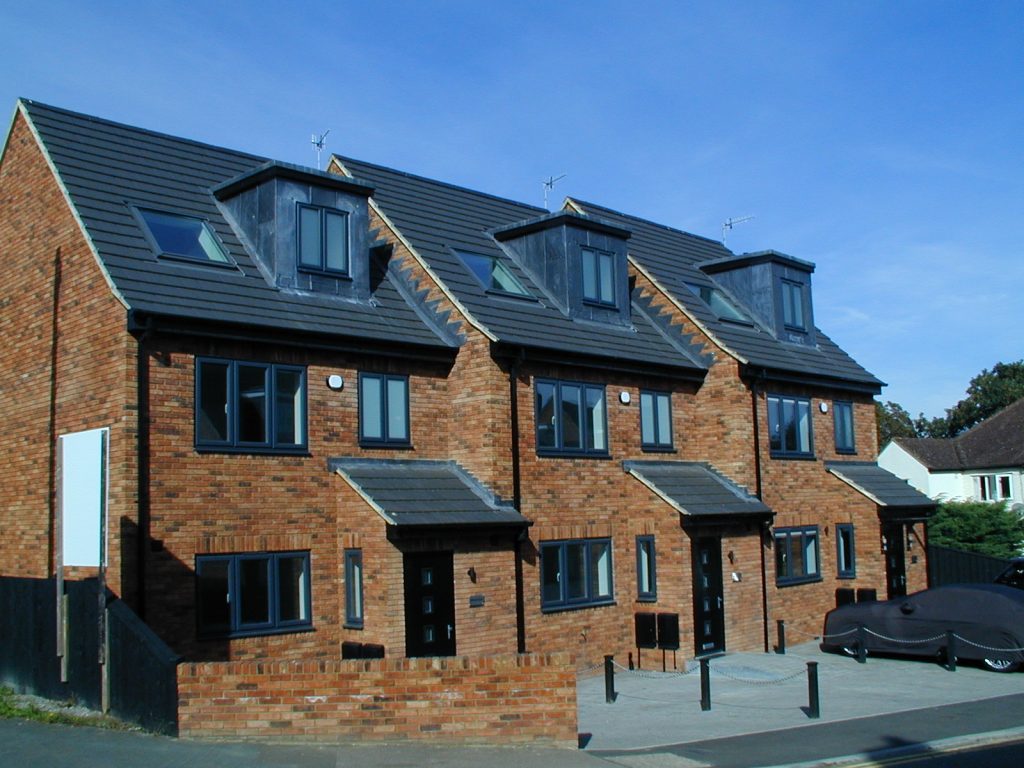
Bungalow Conversion to 3 New Homes
Our client approached us to maximise the value of their property, a corner plot with an ageing bungalow. Our architectural services team drew up plans to knock the bungalow down and replace it with three terraced townhouses. We then successfully obtained planning permission for the client.
