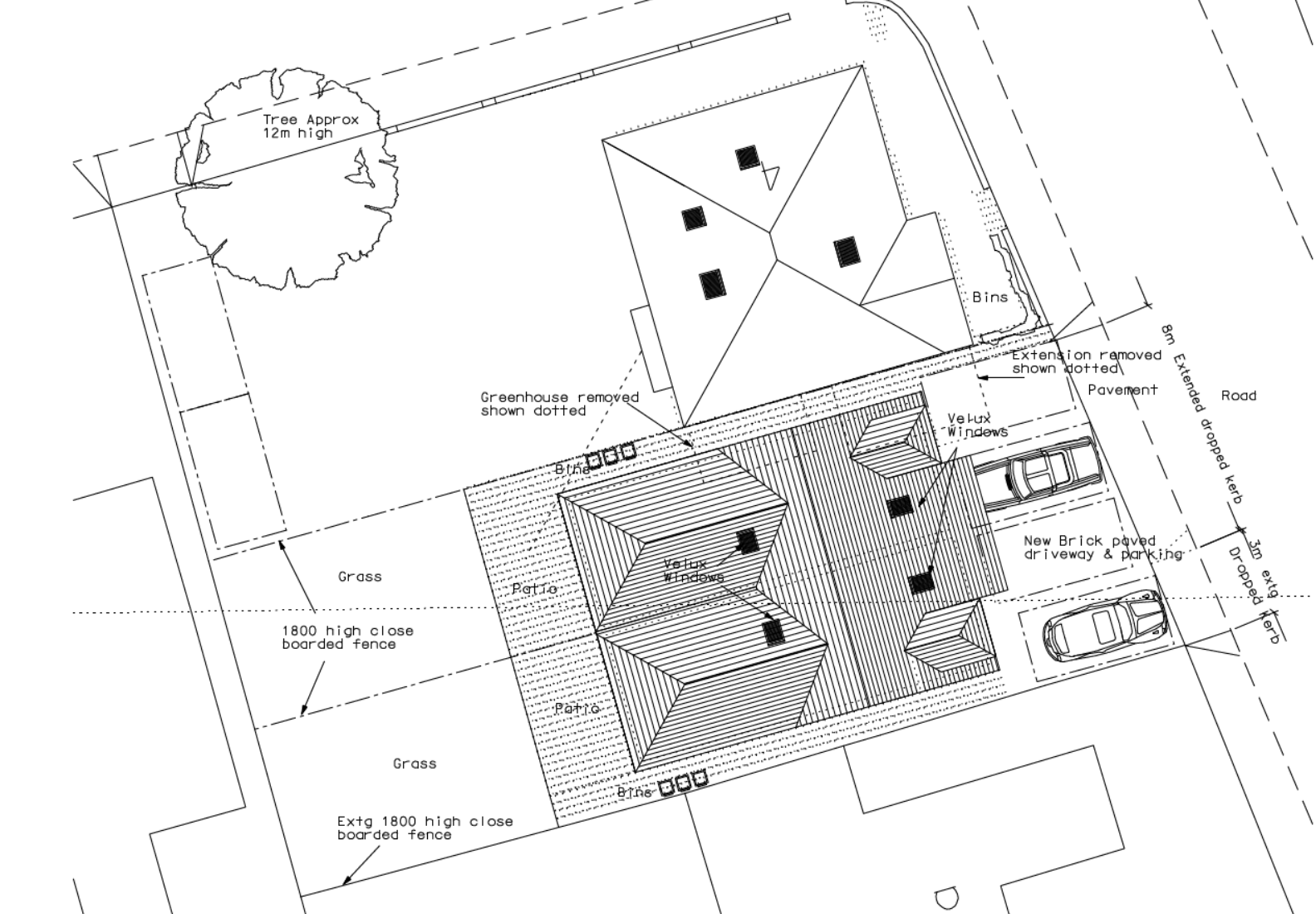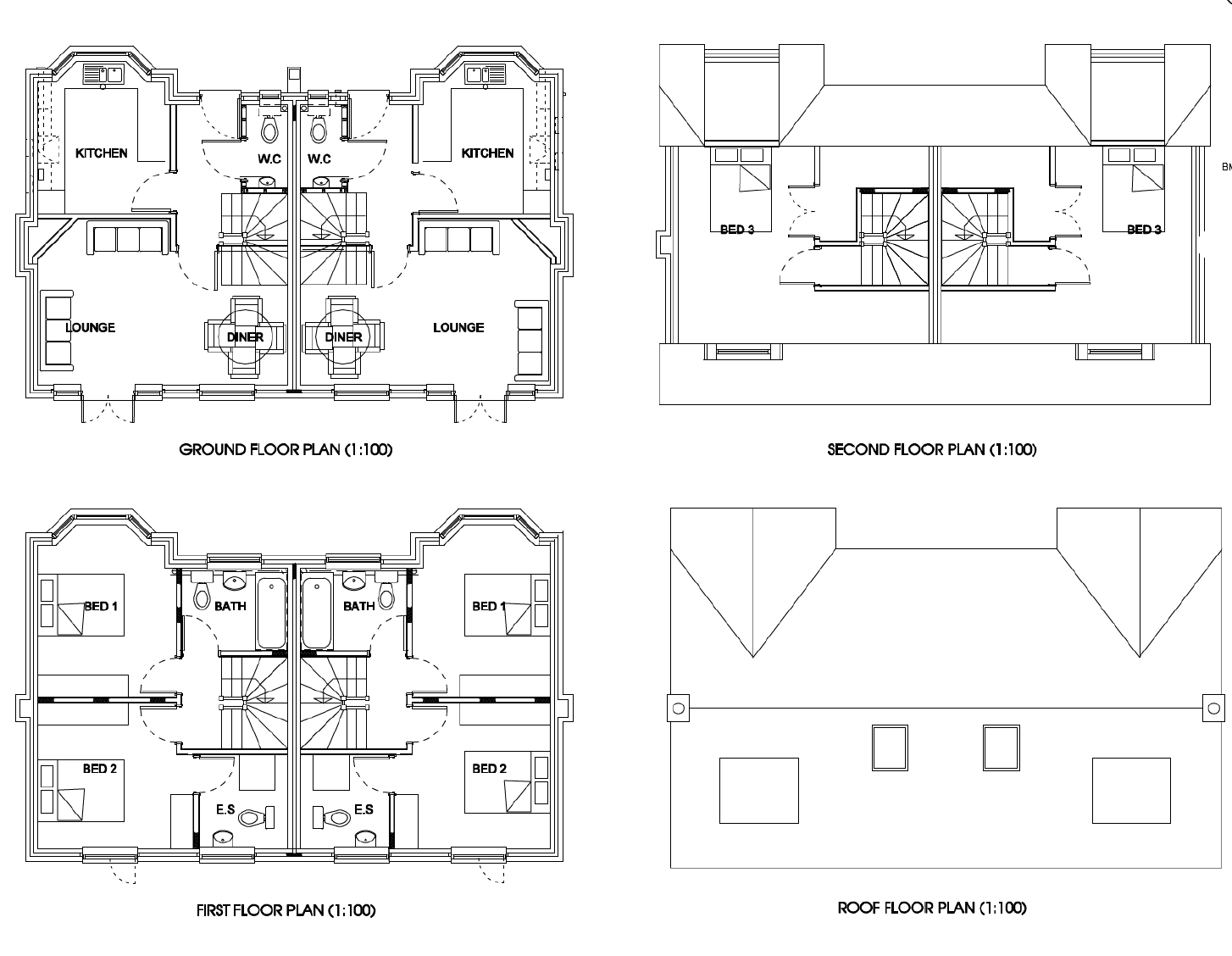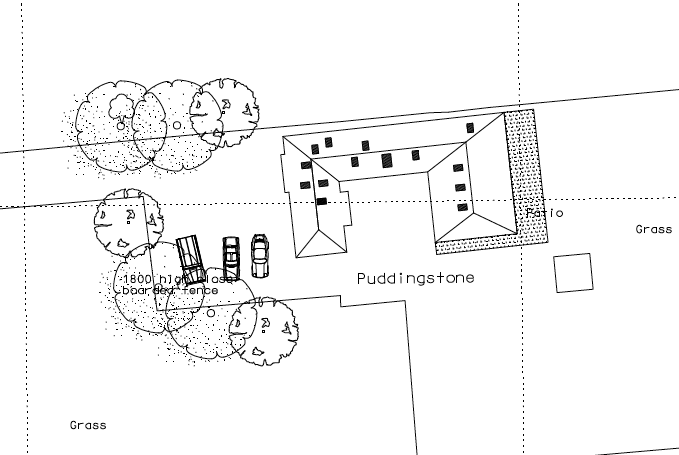WHAT IS A DESIGN AND ACCESS STATEMENT?
All applicants must submit a Design and Access Statement with their applications for planning and listed building consent . A Design and Access Statement must accompany applications for both outline and full applications, and generally will be required for all planning and listed building consent applications except for: A material change of use of land and buildings, (unless it also involves operational development);
- Engineering or mining operations
- Householder developments: but statements are required if the property is located within a Conservation Area
- Advertisements
- Tree Preservation Orders
- Storage of Hazardous Waste
What should a Design and Access Statement cover?
Design and Access statements are documents that explain the design thinking behind an application, to show that the applicant has thought carefully about how everyone, including disabled people, older people and young children will be able to use the places they want to build. They provide an opportunity for the applicant to demonstrate his/her commitment to achieving good design and ensure accessible design. Statements should include a written description of the proposal and a justification for the application. Photographs, maps and drawings would be helpful to further illustrate the points made. The statement needs to make reference to the relevant planning policies in the Council’s adopted Unitary Development Plan and Replacement Unitary Development Plan, and Supplementary Planning Guidance (SPG’s) and Conservation Area Audits. Statements should provide a clear reason for any departures from policy. For most straightforward applications, the statement will be short, whereas for more complicated applications will require a detailed report. The statement should address the following:
- The design process – explain the design principles and concepts
- Amount of development -how much will be built on site number of units/floor space.
- Use – what buildings and spaces will be used for.
- Layout – how the buildings, private/public spaces are to be arranged on site and their relationship.
- Scale – how big the buildings and spaces will be in terms of their height/width/length.
- Appearance – details of materials/architectural details.
- Landscaping – treatment of private and public spaces hard and soft landscaping.
- Access – access to the development to ensure equal; and convenient access to buildings and spaces and the public transport network, and access for emergency services where relevant.



