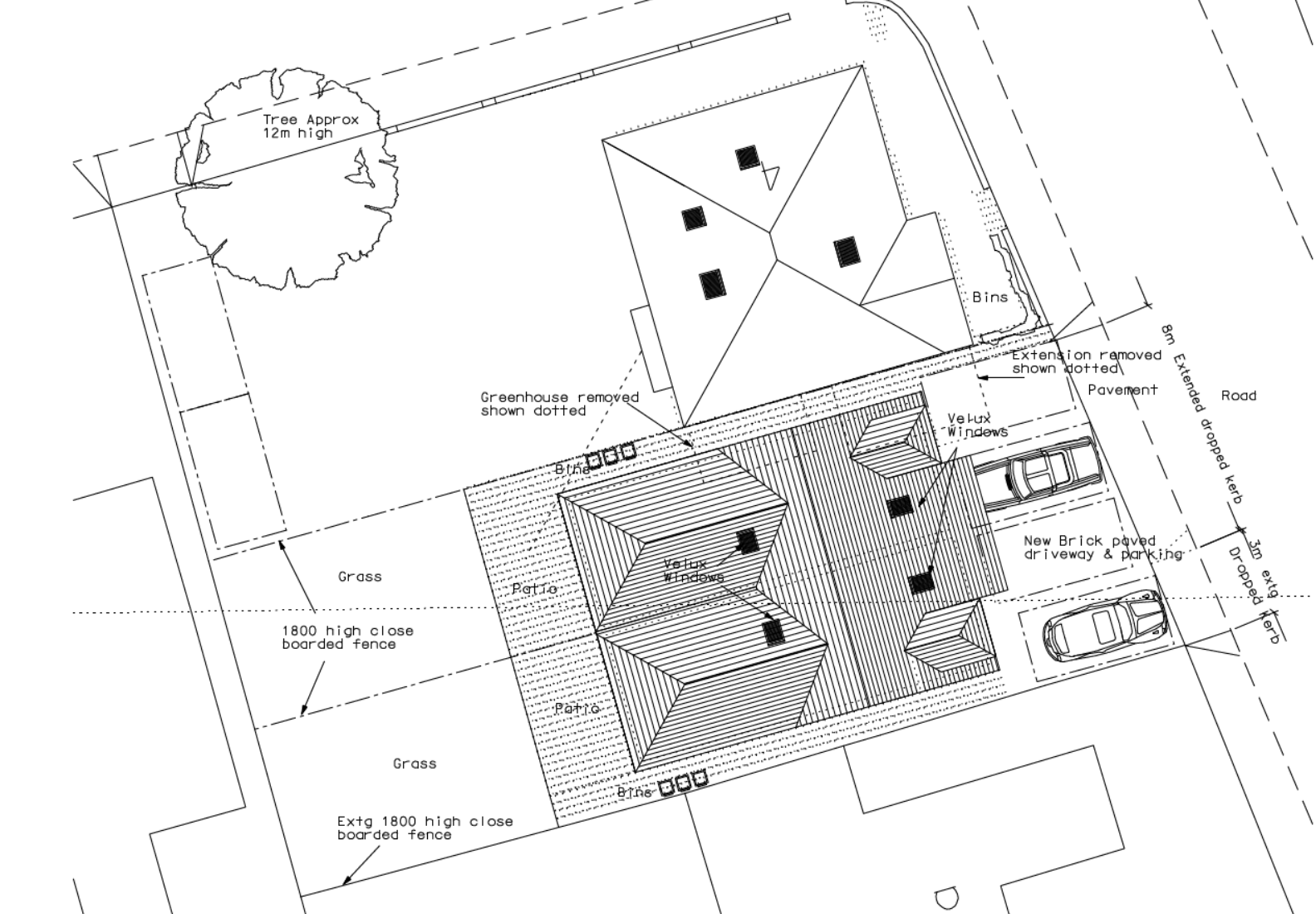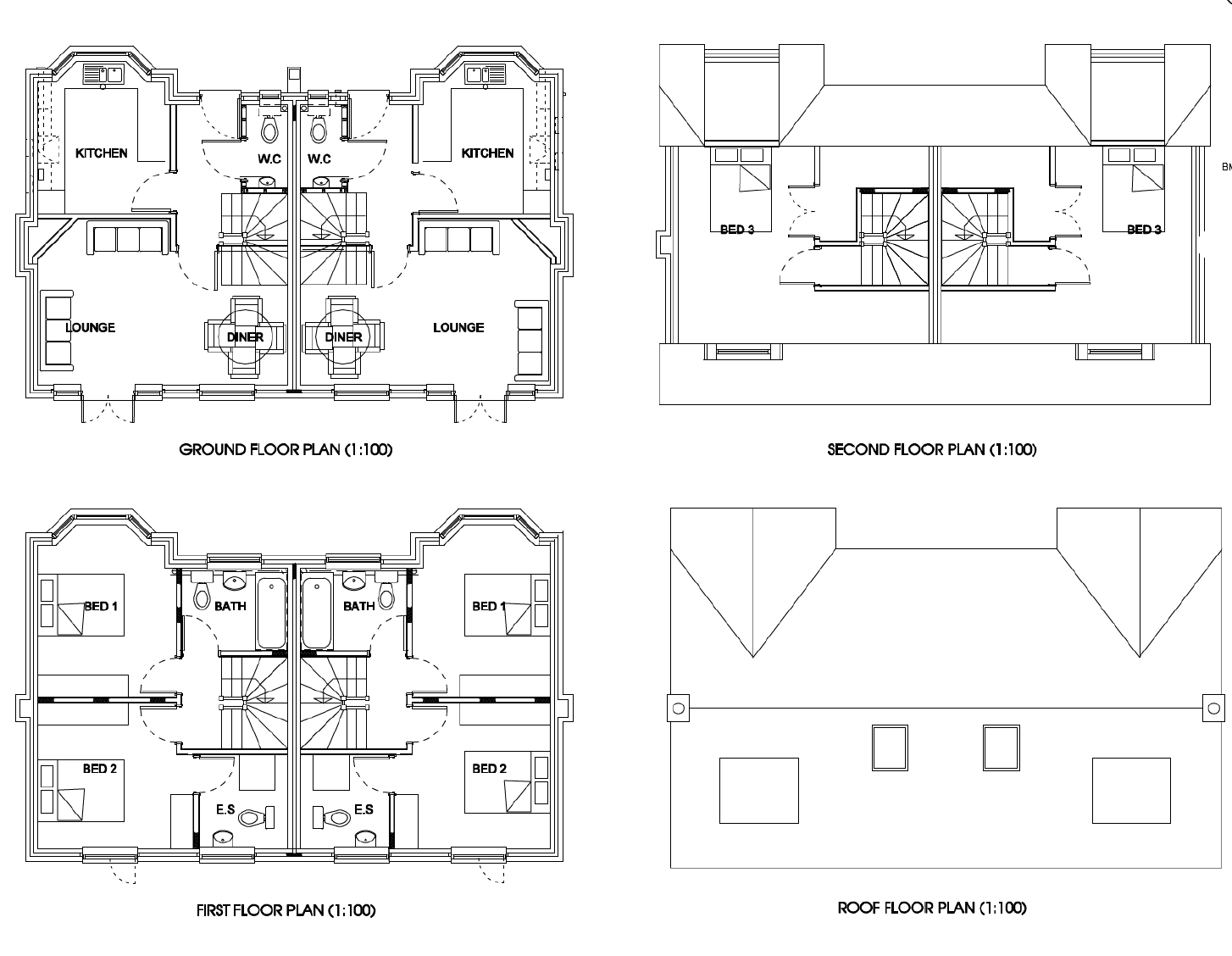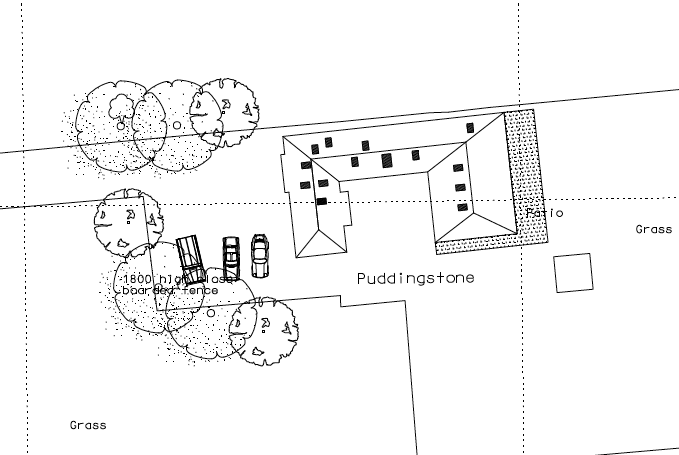Our project management service guides you through the process of design, planning and ultimately building your home extension or new build.
We can project manage the entire process or simply that parts your require. In brief, these may include some or all of the following:
- Arrange for the drawing of existing property elevations
- arrange for drawing of proposed plans and elevations
- Arrange Access and Design statements
- Submit plans to Local Authority and manage appeals process
- Draw up detailed construction drawings for building regulation application
- Coordinate with Local Authority on any building regulation queries
- Arrange Structural Calculations
- Arrange SAP calculations (energy efficiency reports)
- Collate building regulation approval document
- Written specification of building works
- Thames Water build over/build near agreement documentation
- Party Wall notices
- Arrangement of tenders from recommended builders
- Comparison and appraisal of builders tenders
- Window and door quotation and agreement
- Shopping list of specialist items and items for client to source
Local Experts
We have relationships with local experts to provide the following services:
- Party Wall surveyor / Party Wall agreements
- SAP calculations / energy reports
- Recommended builders and roofers
- Window and door suppliers
- Kitchen suppliers



