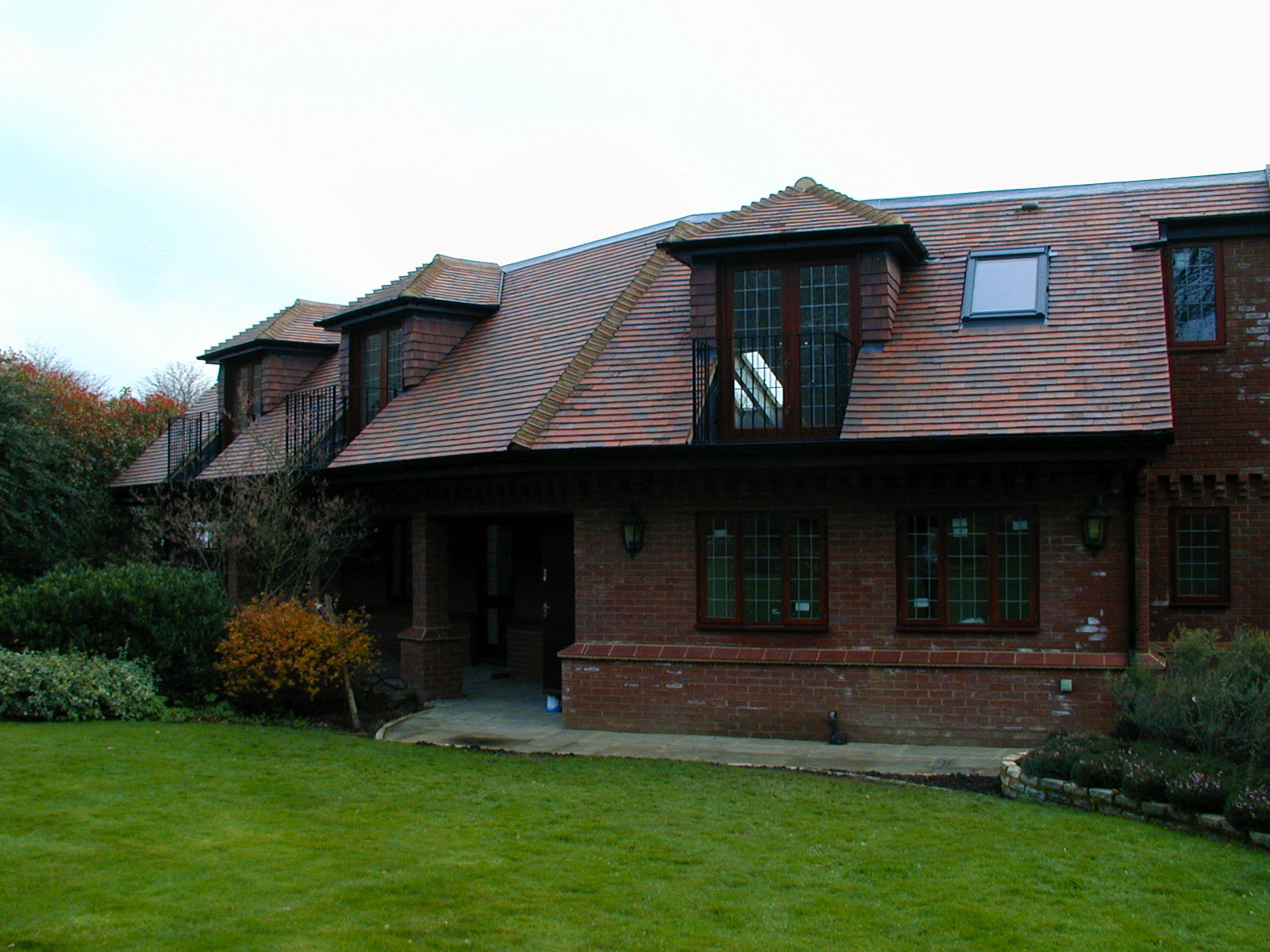This project was to extend over an existing triple garage to create a large space for our clients preferred use. The design was created to blend sympathetically with the existing building and we introduced a builder who ensured that the materials used all blended seamlessly with the original building. Maximising the light was a particular requirement. The project was completed on time and within budget.
Maximising a triple garage loft space

Budget
PROJECT DURATION
PLANNING OFFICE
St Albans planning laws are notoriously difficult, however Prestige Projects drew up plans that met both our requirements whilst also appeasing the planning department’s stringent planning rules – we love our new extension and would highly recommend Prestige for their expertise.
THE BRIEF
